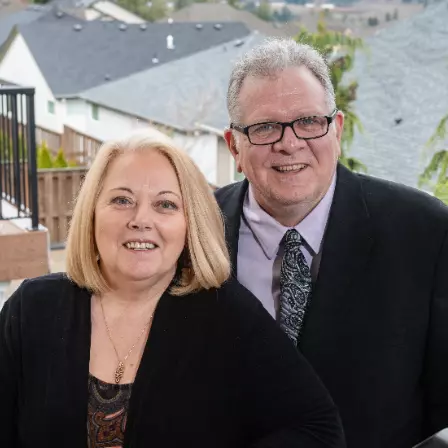
3 Beds
2.1 Baths
1,649 SqFt
3 Beds
2.1 Baths
1,649 SqFt
Key Details
Property Type Single Family Home
Sub Type Single Family Residence
Listing Status Active
Purchase Type For Sale
Square Footage 1,649 sqft
Price per Sqft $339
MLS Listing ID 24307005
Style Stories2
Bedrooms 3
Full Baths 2
Year Built 2024
Annual Tax Amount $1,876
Tax Year 2023
Lot Size 2,178 Sqft
Property Description
Location
State OR
County Multnomah
Area _143
Rooms
Basement Crawl Space
Interior
Interior Features Laminate Flooring, Quartz, Wallto Wall Carpet
Heating Forced Air, Forced Air95 Plus
Cooling Central Air
Fireplaces Number 1
Fireplaces Type Gas
Appliance Dishwasher, Disposal, Island, Quartz, Tile
Exterior
Exterior Feature Public Road
Roof Type Composition
Parking Type On Street, Parking Pad
Garage No
Building
Lot Description Level
Story 2
Sewer Public Sewer
Water Public Water
Level or Stories 2
Schools
Elementary Schools Woodmere
Middle Schools Lane
High Schools Franklin
Others
Senior Community No
Acceptable Financing Cash, Conventional, FHA, Other
Listing Terms Cash, Conventional, FHA, Other


concierge@pennergroupproperties.com
16037 SW Upper Boones Ferry Rd Suite 150, Tigard, OR, 97224







