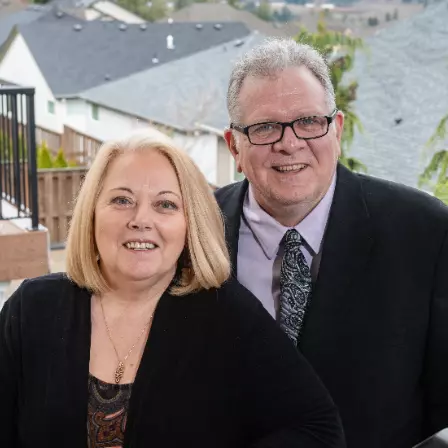
1 Bed
1 Bath
1,280 SqFt
1 Bed
1 Bath
1,280 SqFt
Key Details
Property Type Single Family Home
Sub Type Single Family Residence
Listing Status Active
Purchase Type For Sale
Square Footage 1,280 sqft
Price per Sqft $234
MLS Listing ID 24272065
Style Stories1
Bedrooms 1
Full Baths 1
Year Built 1974
Annual Tax Amount $1,183
Tax Year 2023
Lot Size 6.400 Acres
Property Description
Location
State OR
County Grant
Area _410
Zoning PF
Rooms
Basement Dirt Floor, Exterior Entry, Unfinished
Interior
Interior Features Ceiling Fan, Vinyl Floor, Wallto Wall Carpet
Heating Wall Furnace, Wood Stove
Cooling None
Fireplaces Number 1
Fireplaces Type Wood Burning
Appliance Free Standing Gas Range, Free Standing Refrigerator
Exterior
Exterior Feature Deck, Outbuilding, R V Parking, R V Boat Storage, Tool Shed, Workshop, Yard
Garage Detached
Waterfront Yes
Waterfront Description Creek
View Creek Stream, Mountain, Territorial
Roof Type Metal
Parking Type Driveway, R V Access Parking
Garage Yes
Building
Lot Description Level, Sloped, Trees, Wooded
Story 1
Foundation Block, Pillar Post Pier
Sewer Septic Tank
Water Cistern, Spring
Level or Stories 1
Schools
Elementary Schools Humbolt
Middle Schools Grant Union
High Schools Grant Union
Others
Senior Community No
Acceptable Financing Cash, Conventional
Listing Terms Cash, Conventional


concierge@pennergroupproperties.com
16037 SW Upper Boones Ferry Rd Suite 150, Tigard, OR, 97224







