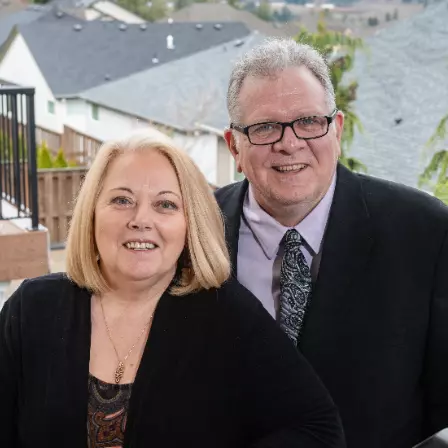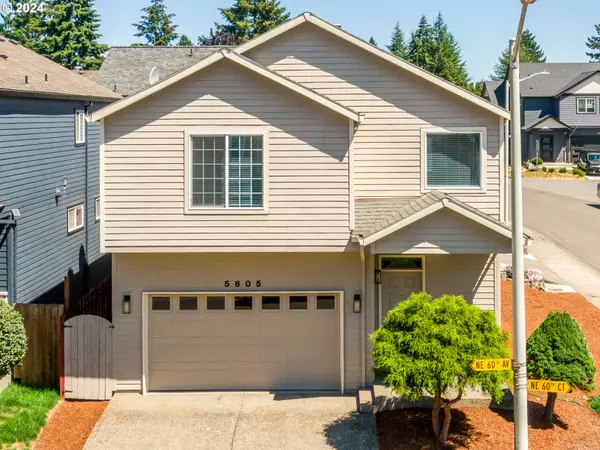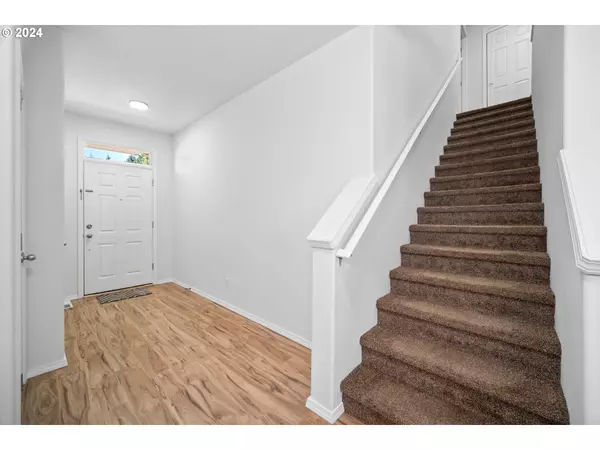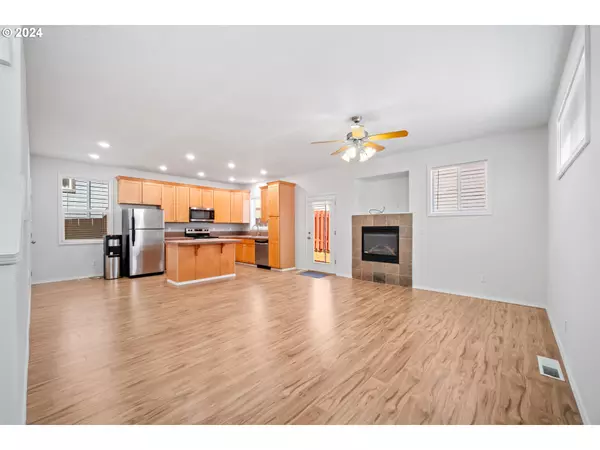
3 Beds
2.1 Baths
1,787 SqFt
3 Beds
2.1 Baths
1,787 SqFt
Key Details
Property Type Single Family Home
Sub Type Single Family Residence
Listing Status Pending
Purchase Type For Sale
Square Footage 1,787 sqft
Price per Sqft $270
MLS Listing ID 24172478
Style Stories2
Bedrooms 3
Full Baths 2
Year Built 2005
Annual Tax Amount $4,040
Tax Year 2023
Lot Size 3,484 Sqft
Property Description
Location
State WA
County Clark
Area _15
Rooms
Basement Crawl Space
Interior
Interior Features Ceiling Fan, High Speed Internet, Jetted Tub, Laminate Flooring, Laundry, Vaulted Ceiling, Wallto Wall Carpet, Washer Dryer
Heating Forced Air95 Plus
Cooling Central Air
Fireplaces Number 1
Fireplaces Type Gas
Appliance Dishwasher, Disposal, Free Standing Range, Free Standing Refrigerator, Induction Cooktop, Island, Microwave
Exterior
Exterior Feature Fenced, Patio, Porch
Garage Attached
Garage Spaces 2.0
Parking Type Driveway, On Street
Garage Yes
Building
Lot Description Corner Lot, Sloped
Story 2
Foundation Concrete Perimeter
Sewer Public Sewer
Water Public Water
Level or Stories 2
Schools
Elementary Schools Minnehaha
Middle Schools Jason Lee
High Schools Hudsons Bay
Others
Senior Community No
Acceptable Financing Cash, Conventional, FHA, VALoan
Listing Terms Cash, Conventional, FHA, VALoan


concierge@pennergroupproperties.com
16037 SW Upper Boones Ferry Rd Suite 150, Tigard, OR, 97224







