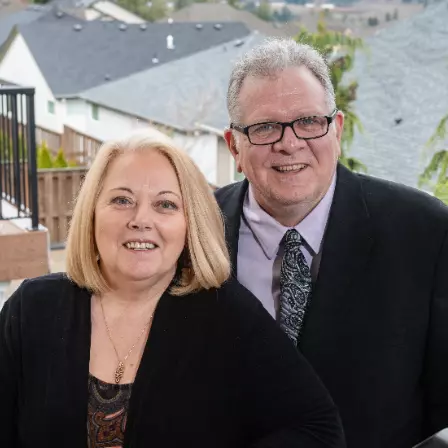
3 Beds
2 Baths
1,782 SqFt
3 Beds
2 Baths
1,782 SqFt
Key Details
Property Type Single Family Home
Sub Type Single Family Residence
Listing Status Pending
Purchase Type For Sale
Square Footage 1,782 sqft
Price per Sqft $286
MLS Listing ID 24483032
Style Contemporary
Bedrooms 3
Full Baths 2
Year Built 1999
Annual Tax Amount $1,798
Tax Year 2023
Lot Size 1.520 Acres
Property Description
Location
State OR
County Josephine
Area _661
Zoning WR
Rooms
Basement Crawl Space
Interior
Interior Features Ceiling Fan, Garage Door Opener, High Ceilings, Laminate Flooring, Laundry, Solar Tube, Vaulted Ceiling, Wallto Wall Carpet, Washer Dryer
Heating Heat Pump, Wood Stove
Cooling Heat Pump
Appliance Builtin Range, Builtin Refrigerator, Dishwasher, Disposal, Microwave, Pantry, Range Hood
Exterior
Exterior Feature Deck, Fenced, Garden, In Ground Pool, Outbuilding, R V Parking, Sprinkler, Water Feature, Workshop
Garage Attached
Garage Spaces 2.0
View Territorial
Roof Type Composition
Parking Type Driveway, R V Access Parking
Garage Yes
Building
Lot Description Gated, Private, Sloped, Wooded
Story 1
Foundation Concrete Perimeter
Sewer Septic Tank
Water Shared Well
Level or Stories 1
Schools
Elementary Schools Manzanita
Middle Schools Fleming
High Schools North Valley
Others
Senior Community No
Acceptable Financing Cash, Conventional
Listing Terms Cash, Conventional


concierge@pennergroupproperties.com
16037 SW Upper Boones Ferry Rd Suite 150, Tigard, OR, 97224







