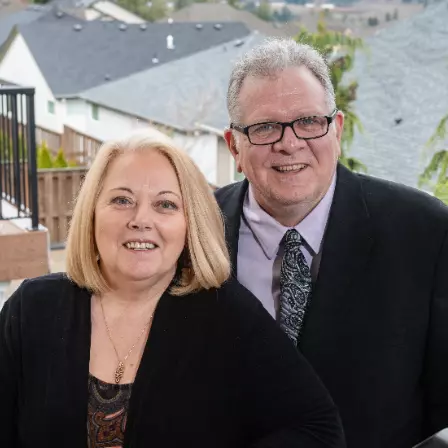
3 Beds
2 Baths
1,985 SqFt
3 Beds
2 Baths
1,985 SqFt
Key Details
Property Type Single Family Home
Sub Type Single Family Residence
Listing Status Pending
Purchase Type For Sale
Square Footage 1,985 sqft
Price per Sqft $362
MLS Listing ID 24011773
Style Stories1, Ranch
Bedrooms 3
Full Baths 2
Year Built 2018
Annual Tax Amount $4,108
Tax Year 2023
Lot Size 10,454 Sqft
Property Description
Location
State OR
County Clatsop
Area _182
Zoning RCPD
Rooms
Basement Crawl Space
Interior
Interior Features Garage Door Opener, High Ceilings, High Speed Internet, Laundry, Luxury Vinyl Plank, Quartz, Skylight, Tile Floor, Vaulted Ceiling, Wallto Wall Carpet, Washer Dryer
Heating Forced Air, Forced Air95 Plus
Cooling None
Appliance Dishwasher, Disposal, Free Standing Range, Free Standing Refrigerator, Island, Microwave, Pantry, Quartz, Range Hood, Stainless Steel Appliance, Tile
Exterior
Exterior Feature Covered Deck, Covered Patio, Deck, Patio, Porch, Public Road, Yard
Garage Attached, ExtraDeep, Oversized
Garage Spaces 2.0
View Trees Woods
Roof Type Composition
Parking Type Driveway, Off Street
Garage Yes
Building
Lot Description Cul_de_sac, Level, Public Road, Secluded, Trees, Wooded
Story 1
Foundation Concrete Perimeter
Sewer Sand Filtered, Septic Tank
Water Public Water
Level or Stories 1
Schools
Elementary Schools Pacific Ridge
Middle Schools Seaside
High Schools Seaside
Others
Senior Community No
Acceptable Financing Cash, Conventional, VALoan
Listing Terms Cash, Conventional, VALoan


concierge@pennergroupproperties.com
16037 SW Upper Boones Ferry Rd Suite 150, Tigard, OR, 97224







