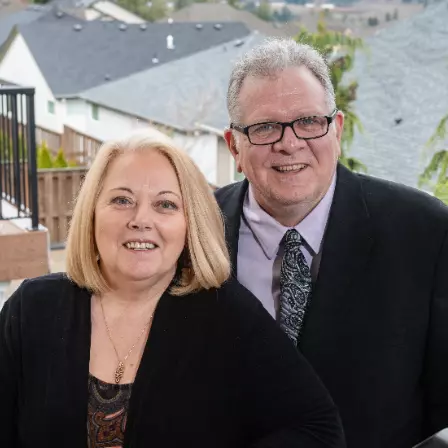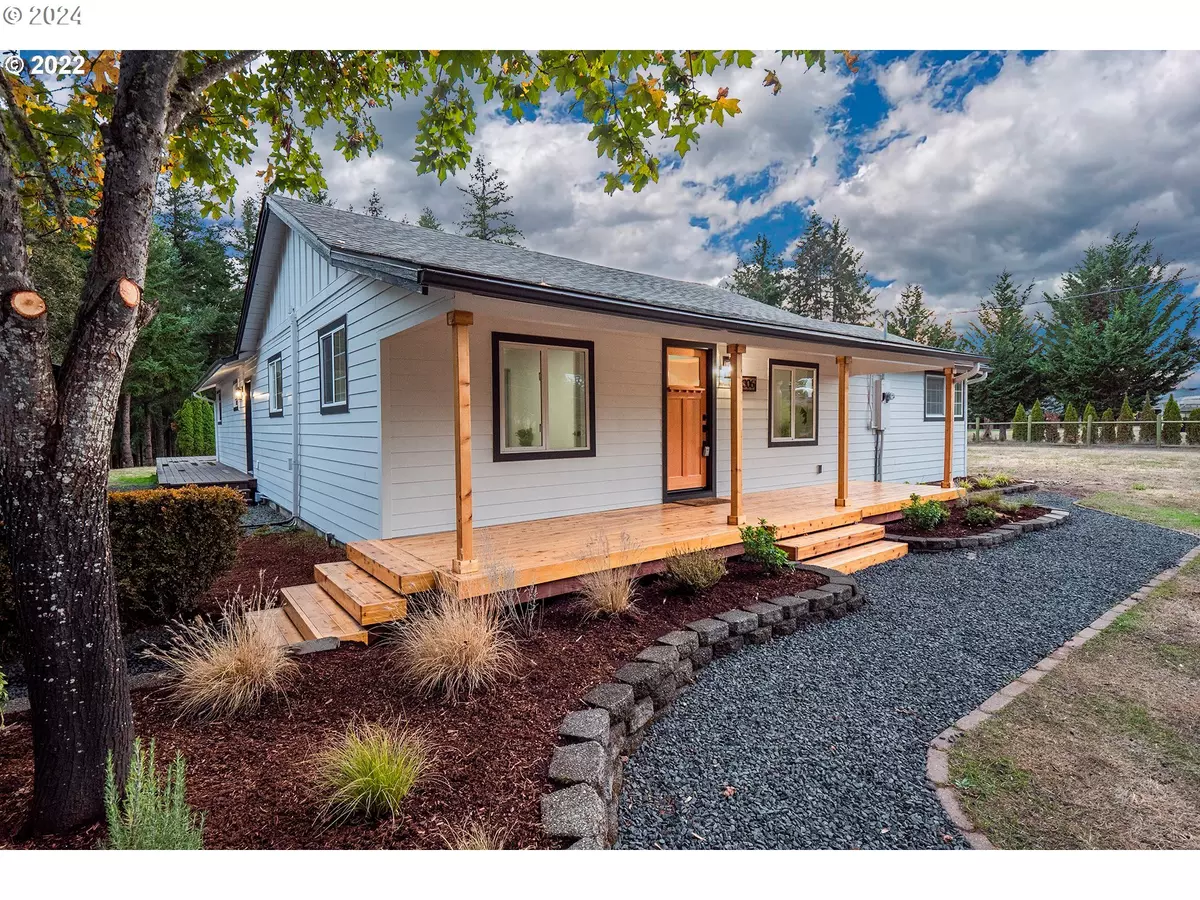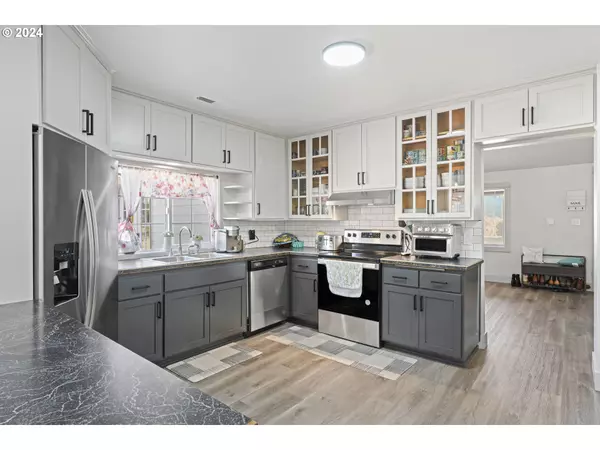
4 Beds
2 Baths
1,978 SqFt
4 Beds
2 Baths
1,978 SqFt
Key Details
Property Type Single Family Home
Sub Type Single Family Residence
Listing Status Active
Purchase Type For Sale
Square Footage 1,978 sqft
Price per Sqft $321
MLS Listing ID 24123331
Style Stories1, Ranch
Bedrooms 4
Full Baths 2
Year Built 1946
Annual Tax Amount $4,702
Tax Year 2023
Lot Size 0.860 Acres
Property Description
Location
State OR
County Lane
Area _236
Rooms
Basement Crawl Space
Interior
Interior Features High Ceilings, Laundry, Luxury Vinyl Plank, Vaulted Ceiling
Heating Forced Air, Heat Pump
Cooling Central Air, Heat Pump
Appliance Disposal, Free Standing Range, Free Standing Refrigerator, Range Hood, Stainless Steel Appliance
Exterior
Exterior Feature Deck, Fenced, Porch, R V Parking, R V Boat Storage, Workshop, Yard
Garage Detached
Garage Spaces 2.0
View Seasonal
Roof Type Composition
Parking Type Driveway, R V Access Parking
Garage Yes
Building
Lot Description Level, Trees
Story 1
Foundation Stem Wall
Sewer Public Sewer
Water Public Water
Level or Stories 1
Schools
Elementary Schools Veneta
Middle Schools Fern Ridge
High Schools Elmira
Others
Senior Community No
Acceptable Financing Cash, Conventional, FHA, VALoan
Listing Terms Cash, Conventional, FHA, VALoan


concierge@pennergroupproperties.com
16037 SW Upper Boones Ferry Rd Suite 150, Tigard, OR, 97224







