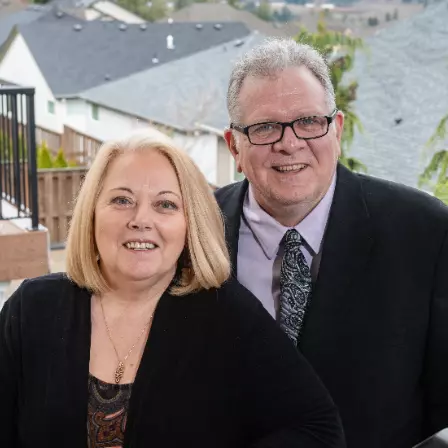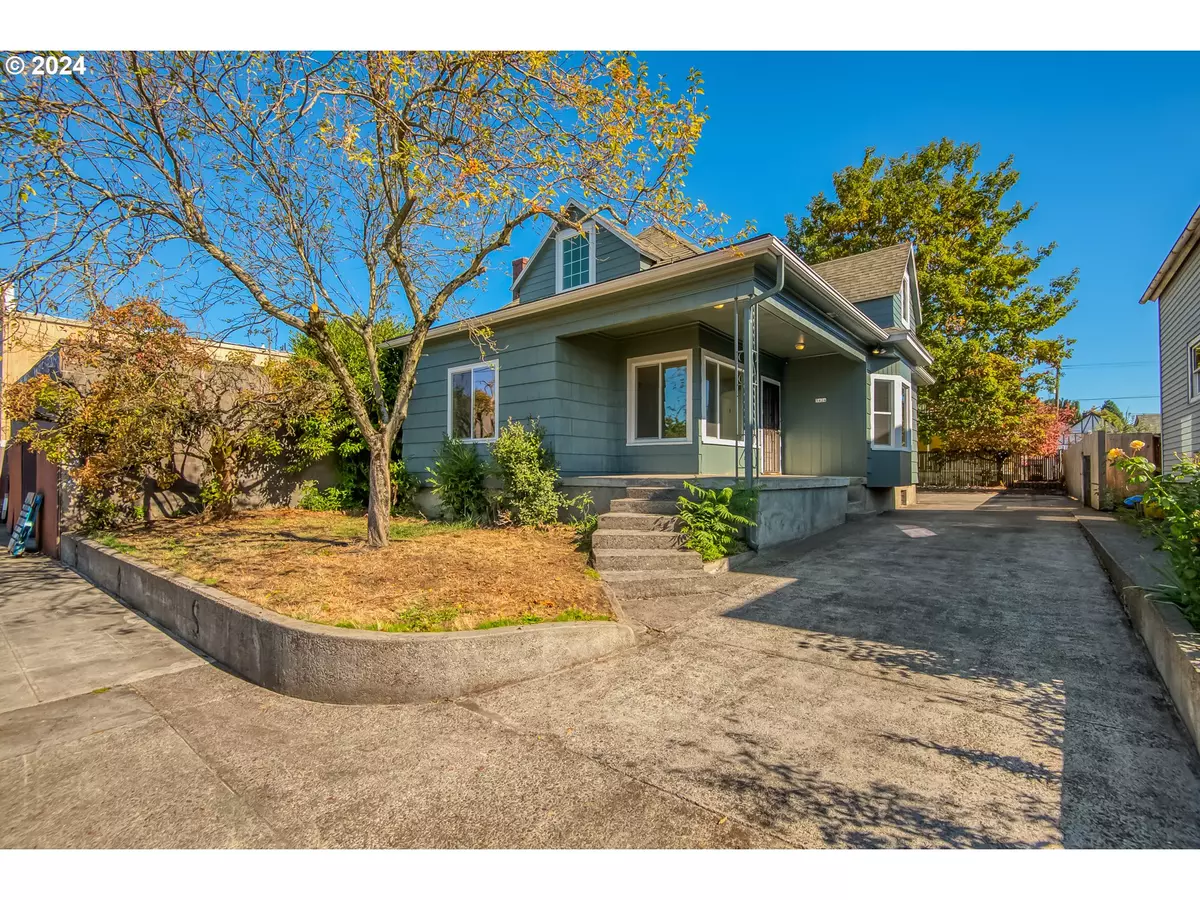
3 Beds
2 Baths
2,494 SqFt
3 Beds
2 Baths
2,494 SqFt
Key Details
Property Type Single Family Home
Sub Type Single Family Residence
Listing Status Active
Purchase Type For Sale
Square Footage 2,494 sqft
Price per Sqft $206
Subdivision Humboldt
MLS Listing ID 24156063
Style Bungalow, Other
Bedrooms 3
Full Baths 2
Year Built 1904
Annual Tax Amount $1,662
Tax Year 2023
Lot Size 5,227 Sqft
Property Description
Location
State OR
County Multnomah
Area _141
Zoning CM2
Rooms
Basement Full Basement, Unfinished
Interior
Heating Forced Air90
Fireplaces Number 1
Fireplaces Type Insert, Wood Burning
Appliance Disposal, Free Standing Refrigerator, Range Hood, Stainless Steel Appliance
Exterior
Roof Type Composition
Parking Type Driveway, On Street
Garage No
Building
Story 3
Foundation Other
Sewer Public Sewer
Water Public Water
Level or Stories 3
Schools
Elementary Schools Beach
Middle Schools Ockley Green
High Schools Jefferson
Others
Senior Community No
Acceptable Financing Cash, Conventional, FHA, VALoan
Listing Terms Cash, Conventional, FHA, VALoan


concierge@pennergroupproperties.com
16037 SW Upper Boones Ferry Rd Suite 150, Tigard, OR, 97224







