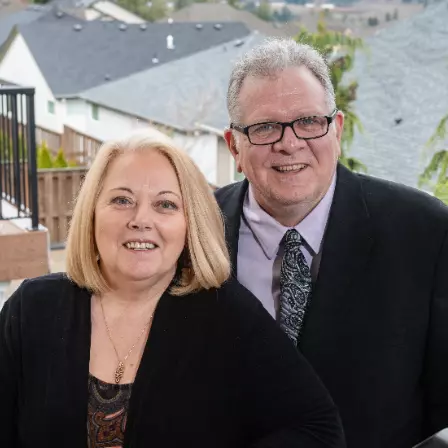
2 Beds
2 Baths
1,026 SqFt
2 Beds
2 Baths
1,026 SqFt
OPEN HOUSE
Sat Nov 16, 11:00am - 2:00pm
Key Details
Property Type Single Family Home
Sub Type Single Family Residence
Listing Status Active
Purchase Type For Sale
Square Footage 1,026 sqft
Price per Sqft $550
Subdivision Shumway
MLS Listing ID 24393684
Style Bungalow, Craftsman
Bedrooms 2
Full Baths 2
Year Built 1937
Annual Tax Amount $3,425
Tax Year 2024
Lot Size 5,227 Sqft
Property Description
Location
State WA
County Clark
Area _11
Rooms
Basement Crawl Space, Unfinished
Interior
Interior Features Luxury Vinyl Plank, Washer Dryer
Heating Ductless
Cooling Wall Unit
Appliance Builtin Oven, Builtin Range, Dishwasher, Free Standing Refrigerator, Microwave, Quartz, Stainless Steel Appliance
Exterior
Exterior Feature Dog Run, Fenced, Patio, Porch, Raised Beds, Yard
Garage Detached
Garage Spaces 2.0
Roof Type Composition
Parking Type Driveway, On Street
Garage Yes
Building
Lot Description Corner Lot, Level
Story 1
Foundation Pillar Post Pier
Sewer Public Sewer
Water Public Water
Level or Stories 1
Schools
Elementary Schools Hough
Middle Schools Discovery
High Schools Hudsons Bay
Others
Senior Community No
Acceptable Financing Cash, Conventional, FHA, VALoan
Listing Terms Cash, Conventional, FHA, VALoan


concierge@pennergroupproperties.com
16037 SW Upper Boones Ferry Rd Suite 150, Tigard, OR, 97224







