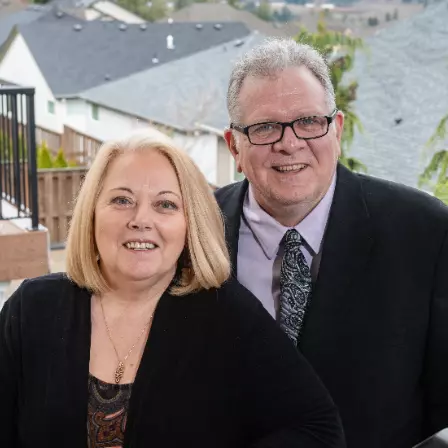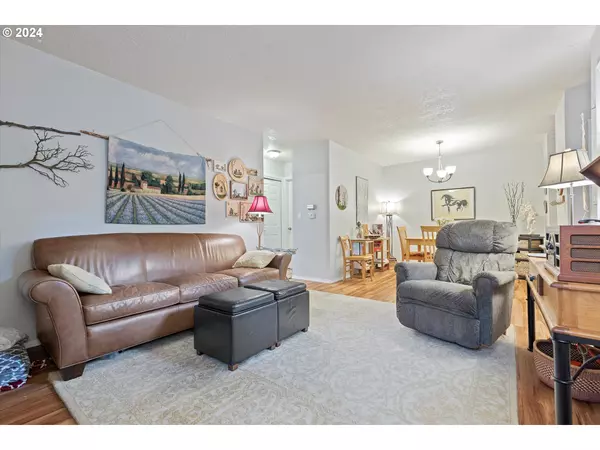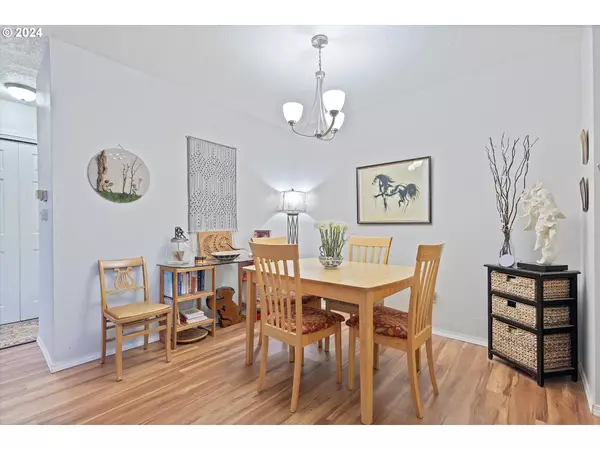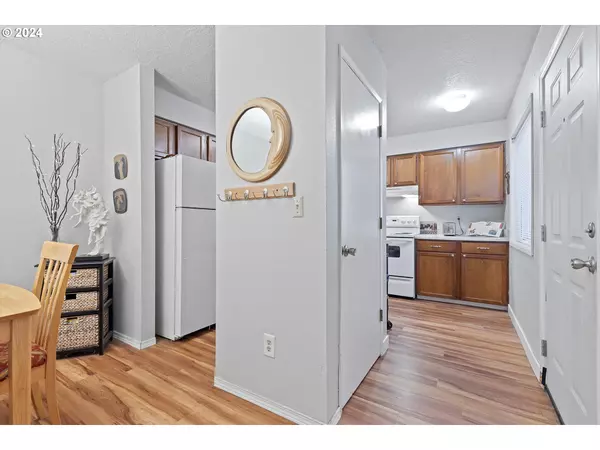
2 Beds
1 Bath
864 SqFt
2 Beds
1 Bath
864 SqFt
Key Details
Property Type Condo
Sub Type Condominium
Listing Status Active
Purchase Type For Sale
Square Footage 864 sqft
Price per Sqft $305
MLS Listing ID 24420837
Style Common Wall
Bedrooms 2
Full Baths 1
Condo Fees $330
HOA Fees $330/mo
Year Built 1980
Annual Tax Amount $2,319
Tax Year 2024
Property Description
Location
State OR
County Washington
Area _150
Interior
Interior Features Laminate Flooring, Laundry
Heating Baseboard, Mini Split, Wall Heater
Cooling Mini Split
Fireplaces Number 1
Fireplaces Type Wood Burning
Appliance Dishwasher, Disposal, Free Standing Range, Free Standing Refrigerator
Exterior
Exterior Feature Deck
Roof Type Composition
Parking Type Deeded, Off Street
Garage No
Building
Lot Description Commons
Story 1
Foundation Concrete Perimeter
Sewer Public Sewer
Water Public Water
Level or Stories 1
Schools
Elementary Schools Greenway
Middle Schools Conestoga
High Schools Southridge
Others
Senior Community No
Acceptable Financing Cash, Conventional
Listing Terms Cash, Conventional


concierge@pennergroupproperties.com
16037 SW Upper Boones Ferry Rd Suite 150, Tigard, OR, 97224







