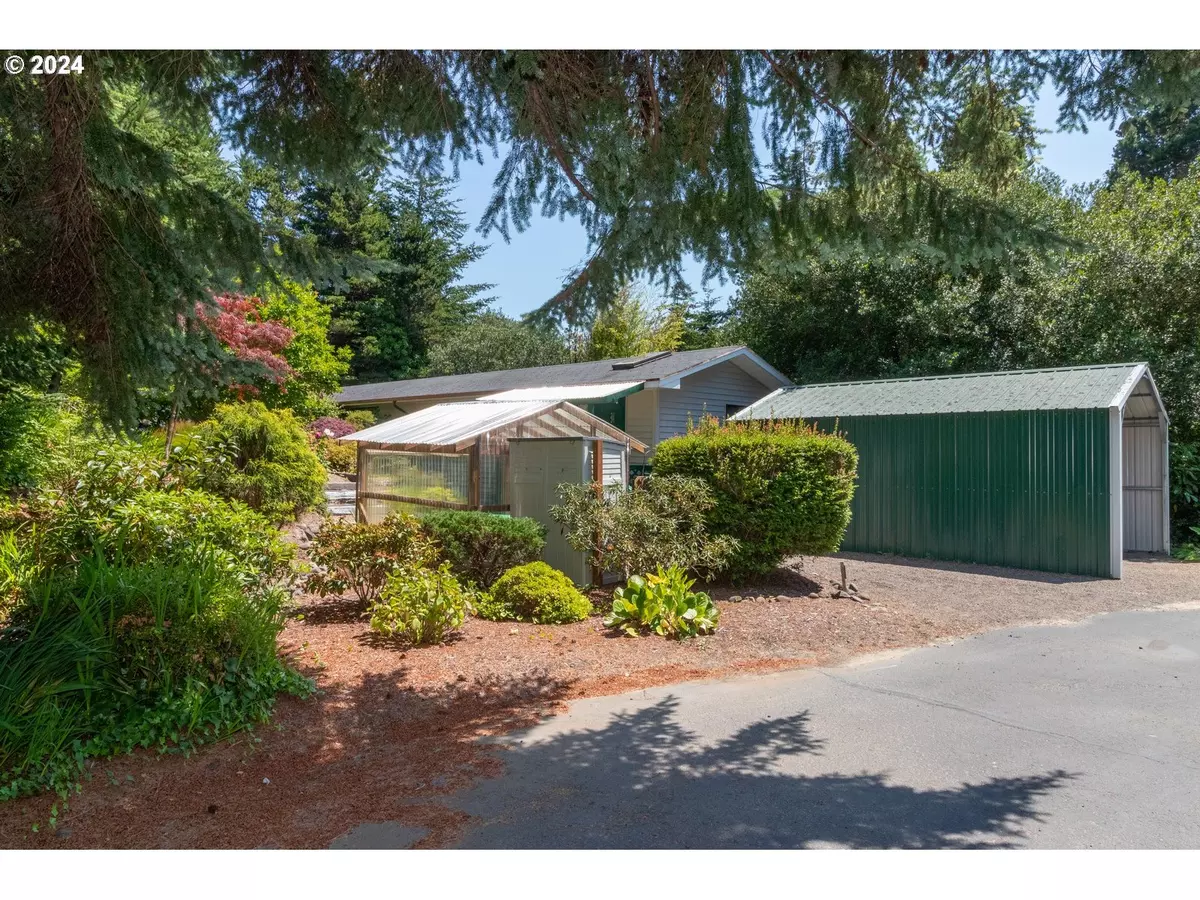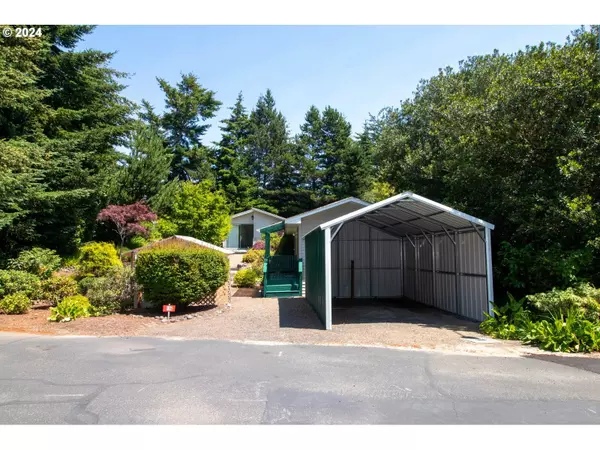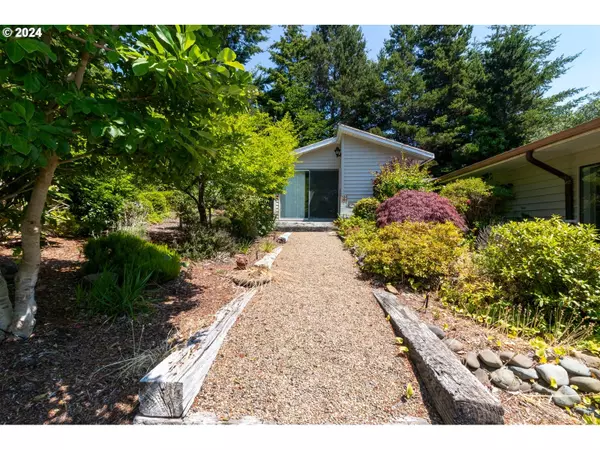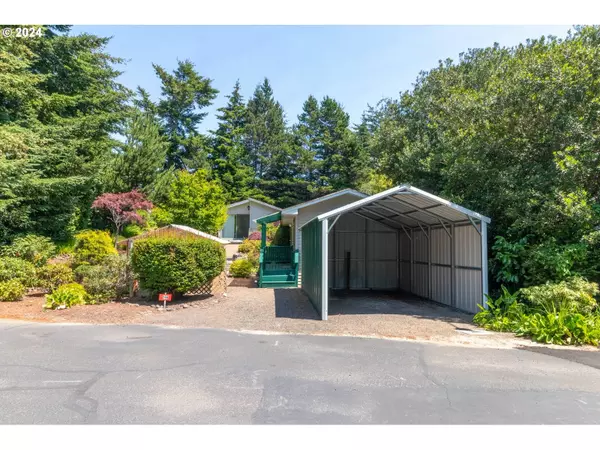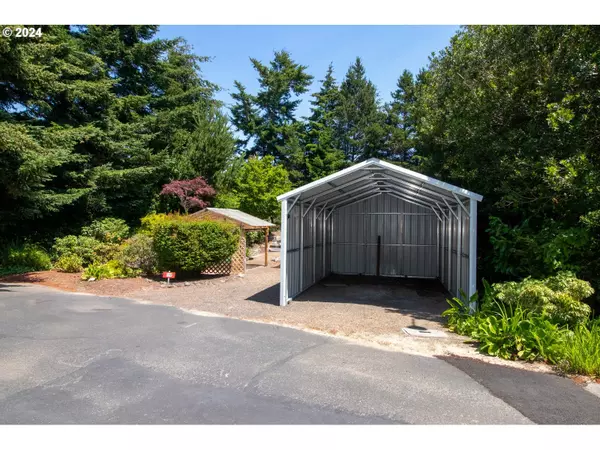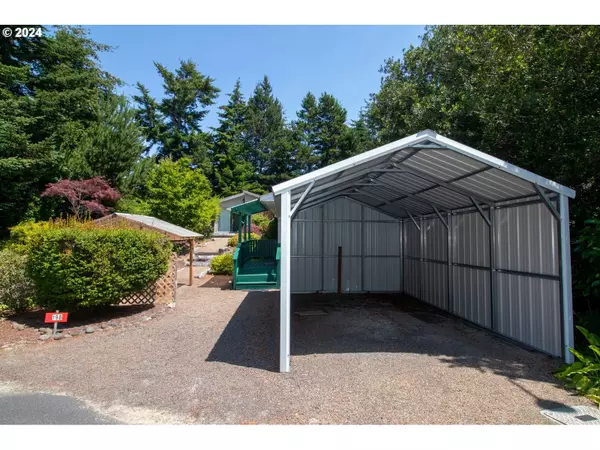GET MORE INFORMATION
Bought with TR Hunter Real Estate
$ 175,000
$ 175,000
3 Beds
1 Bath
1,236 SqFt
$ 175,000
$ 175,000
3 Beds
1 Bath
1,236 SqFt
Key Details
Sold Price $175,000
Property Type Manufactured Home
Sub Type Manufactured Homeon Real Property
Listing Status Sold
Purchase Type For Sale
Square Footage 1,236 sqft
Price per Sqft $141
Subdivision Greentrees East
MLS Listing ID 636501972
Sold Date 02/04/25
Style Other
Bedrooms 3
Full Baths 1
Condo Fees $318
HOA Fees $318/mo
Year Built 1982
Annual Tax Amount $1,450
Tax Year 2024
Lot Size 7,405 Sqft
Property Sub-Type Manufactured Homeon Real Property
Property Description
Location
State OR
County Lane
Area _226
Zoning MR
Interior
Interior Features Laundry, Washer Dryer
Heating Baseboard
Appliance Builtin Oven, Cooktop, Dishwasher, Pantry, Tile
Exterior
Exterior Feature Porch, Yard
Parking Features Carport, Detached
View Trees Woods
Roof Type Composition
Garage Yes
Building
Lot Description Cleared, Cul_de_sac, Gentle Sloping
Story 1
Foundation Other
Sewer Public Sewer
Water Public Water
Level or Stories 1
Schools
Elementary Schools Siuslaw
Middle Schools Siuslaw
High Schools Siuslaw
Others
Senior Community Yes
Acceptable Financing Cash, VALoan
Listing Terms Cash, VALoan

concierge@pennergroupproperties.com
16037 SW Upper Boones Ferry Rd Suite 150, Tigard, OR, 97224


