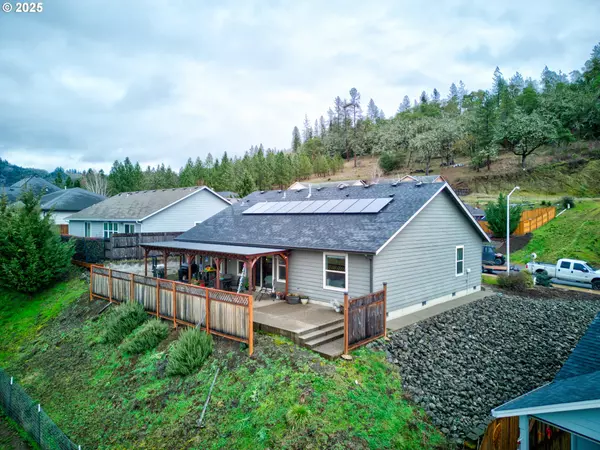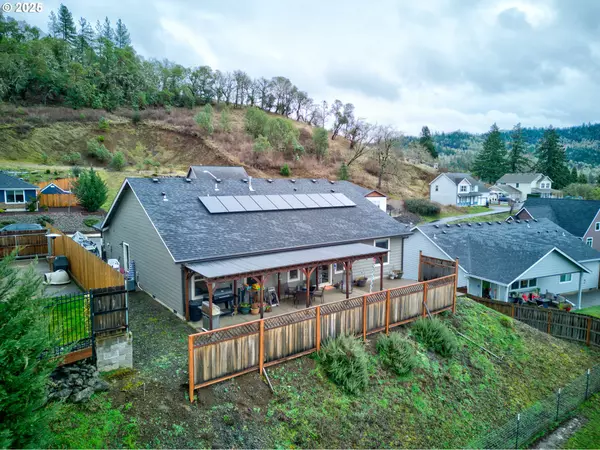3 Beds
2 Baths
1,562 SqFt
3 Beds
2 Baths
1,562 SqFt
Key Details
Property Type Single Family Home
Sub Type Single Family Residence
Listing Status Active
Purchase Type For Sale
Square Footage 1,562 sqft
Price per Sqft $284
MLS Listing ID 429675695
Style Stories1, Ranch
Bedrooms 3
Full Baths 2
Year Built 2016
Annual Tax Amount $3,552
Tax Year 2024
Lot Size 7,405 Sqft
Property Sub-Type Single Family Residence
Property Description
Location
State OR
County Douglas
Area _251
Zoning R6
Rooms
Basement Crawl Space
Interior
Interior Features Ceiling Fan, Garage Door Opener, Granite, Hardwood Floors, High Speed Internet, Laundry, Tile Floor, Vaulted Ceiling, Wallto Wall Carpet
Heating Forced Air
Cooling Central Air
Appliance Dishwasher, Disposal, Free Standing Gas Range, Free Standing Refrigerator, Gas Appliances, Granite, Microwave, Pantry, Plumbed For Ice Maker, Stainless Steel Appliance, Tile
Exterior
Exterior Feature Covered Patio, Fenced, Public Road, R V Parking, Sprinkler, Yard
Parking Features Attached
Garage Spaces 2.0
View City, Mountain, Valley
Roof Type Composition
Accessibility GarageonMain, OneLevel, Parking, UtilityRoomOnMain, WalkinShower
Garage Yes
Building
Lot Description Level
Story 1
Foundation Concrete Perimeter
Sewer Public Sewer
Water Public Water
Level or Stories 1
Schools
Elementary Schools Eastwood
Middle Schools Joseph Lane
High Schools Roseburg
Others
Senior Community No
Acceptable Financing Cash, Conventional, FHA, USDALoan, VALoan
Listing Terms Cash, Conventional, FHA, USDALoan, VALoan
Virtual Tour https://my.matterport.com/show/?m=ijrpviCzut6&mls=1

concierge@pennergroupproperties.com
16037 SW Upper Boones Ferry Rd Suite 150, Tigard, OR, 97224







